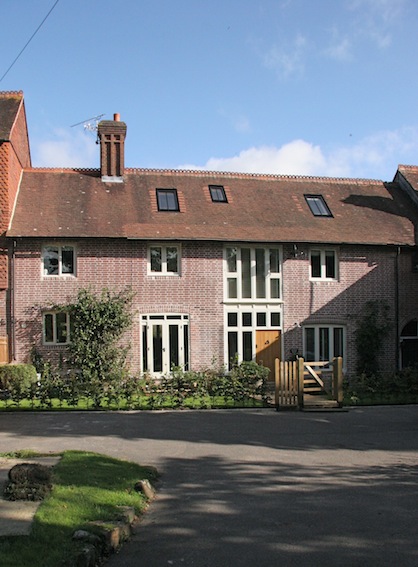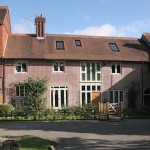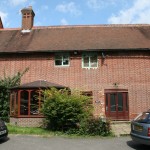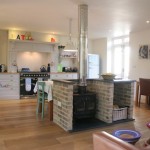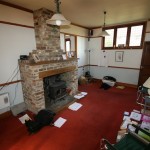Dower
Projects / Dower House
This unsympathetically converted stable block is set in beautiful countryside surrounded by interesting historic buildings. A series of poorly lit, interlinked rooms on various levels and an unsatisfactory access provided a complex puzzle to resolve.
The first step was to remove the leaking + ugly conservatory, followed by the radical proposal to cut a vertical slice through the elevation to provide a central access, new staircase, hall + landings + a flood of natural light into the house. The kitchen and dining rooms were combined, floor + ceiling levels resolved. A new mechanical and electrical installation with fully insulated envelope ensure that the refurbished house is now fit for modern family living for many years to come.

