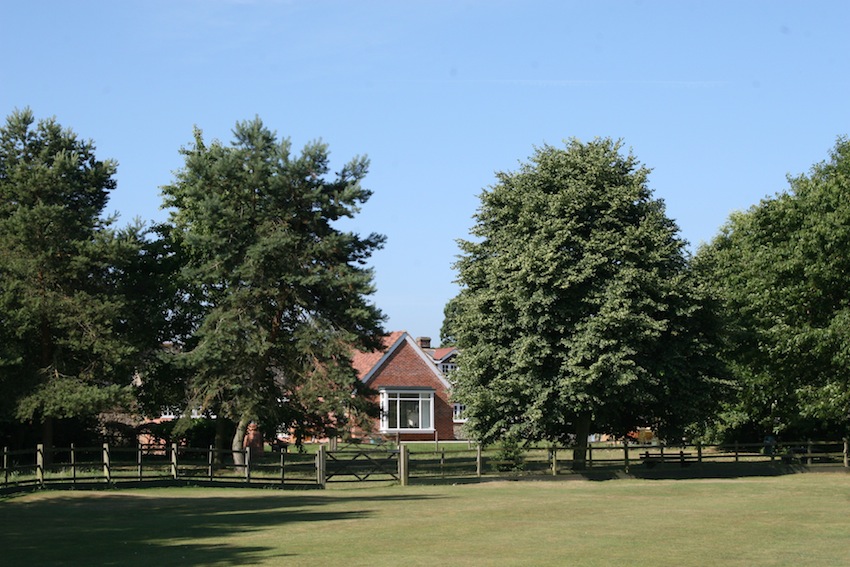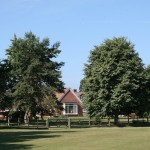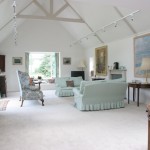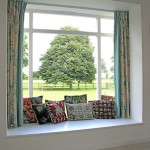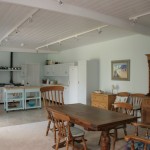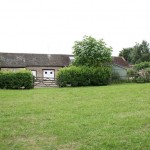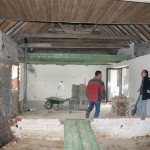Ostlers
Projects / Ostlers
The prospect of working in the confines of a Grade 2 listed property to extend an existing stable block was very exciting. The stable is located off a quiet lane, overlooking a village green.
As the site is in a sensitive context, great care was taken to develop proposals that would be in harmony with the existing Manor House and village and answer the clients brief for flexible accommodation that would work for the spectacular art collection as well as family visits + entertaining.
A single storey open ceiling extension provides a suitable space for displaying paintings, and the views of the cricket green are framed by the large projecting bay window. Patio doors open onto a generous patio for summer entertaining. A large kitchen/diner has been created from the existing garage + home office, with a discreet utility room and pantry.
A new mechanical and electrical installation, lots of insulation and new bathrooms ensure that the client and guests can be comfortable.

